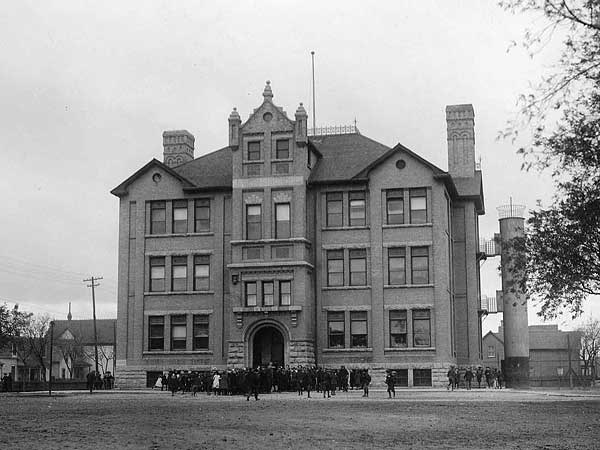History
March 19, 2024
The original Pinkham School was a two-roomed, one-storey solid brick structure built in 1884 on the school’s present site. When the school opened, there were no sewers and water was carried from a pump located across the trail on the corner of Reitta and Alexander. On hot days students lined up at the well to get a drink from a single tin cup.
Skyrocketing enrolment necessitated the construction of a new Pinkham School in June, 1903. Classes began at the new Pinkham—located at the same site as the original—in February, 1904. The new school was a three-storey building of solid brick construction with stone facings. There were four rooms with a centre hall on each floor.

On August 23, 1945 a fire originating under the stairs on the main floor, caused extensive damage to the halls and wooden stairwells. Students were housed in Dufferin School while extensive repairs and alterations were made. The students attended Dufferin under an arrangement of “staggered” hours. On December 17, 1945 students returned to classes at Pinkham.
The postwar years saw a rapid increase in population and more room was needed at Pinkham. An annex consisting of two classrooms, a staffroom and a gym was added to the west side of the main building, and the old gym on the third floor was converted into two extra classrooms.
In 1988 construction on the third Pinkham school began. The new, 2,530 square metre building officially opened on October 19, 1989. The new building featured 10 classrooms, a nursery class, kindergarten class, science room, computer room, multi-purpose room, gymnasium, library, as well as office areas and other support space.

