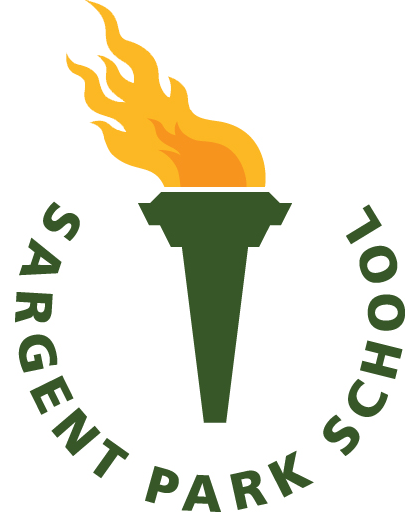History
February 5, 2021
“Sargent Park School was named after the farmer, Mr. Sargent who owned the land that became Sargent Avenue and the location for Sargent Park School and the park also named in his honour located on Wellington Avenue from Wall Street to Downing Street."
Sargent Park School was first scheduled to open September 1, 1948. However, the first students arrived from Principal Sparling, General Wolfe and Isaac Brock Schools on January 31, 1949 because of the difficulty encountered in constructing the foundation. The Division purchased the land up to the edge of the Lawn Bowling Club now No.1 and No.3 Sargent Park Place, with the intention of building the north side of the school next to that property, leaving only sufficient space for a sidewalk. In excavating, the contractors discovered they were digging in a soggy old creek bed. The combination of underground springs and quicksand made it impossible to establish a foundation there, so it had to be constructed where the building now stands. The space left was made into a street.
Within two years of its opening, the classrooms were so crowded that regular classes were seated in the auditorium, one class on the main floor and one class on the platform. The gymnasium was used regularly after school by Daniel McIntyre students so desks had to be pushed aside and texts placed in shopping bags.
The 1952 addition provided three new classrooms and washroom facilities. In 1954, a twelve room, two-story addition was built to accommodate junior high classes which were moved from Principal Sparling School. As these rooms were smaller than the previously built rooms, the elementary classes were placed in the new addition and the junior high classes moved into the larger rooms. Mr. A.F. Brown became principal at Sargent Park School at this time.
The third addition to the school was built in 1957. This consisted of five classrooms, two home economics and four industrial arts shops. The first grandwood floor installed in Winnipeg schools was laid in the south hallway and industrial arts shops. The grandwood blocks are made of sawdust, oil, sand and cement. Sargent Park School was among the first schools to use gas for heating. Peculiar circumstances brought this about as during an electric storm on the night of June 8, 1959, lightning struck the smoke stack of the school causing the top fifteen feet to fall eastward onto the old parking lot. Another five feet of brick was removed and the coal burning furnace was converted to gas firing. The lower chimney gave sufficient draft for gas. The library was established in 1954.
On November 17, 2010, Sargent Park School held its Official Opening Celebration of the new east wing after a 7.1 million dollar addition and renovation, conducted by Parkwest Projects Ltd. The renovations provided state of the art equipment for students to engage in hands on projects in the Electronics and Graphic Arts Labs as well as two classrooms, a Math Lab, a Resource Room, and space for the new School Canteen. The new addition included a great multipurpose room that is very well equipped to function as an elementary gym and also included four new classrooms to replace the four old portable classrooms. The 2010 addition added much needed space totalling 950 square meters.”
History (Construction)
Built: 1948 - 1949
· Occupied: January 31, 1949
· Cornerstone: October 23, 1948 by A.N. Robertson
· Sod Turned: July 7, 1947 by P.M. Petursson
· Contractor: Winnipeg Supply & Fuel
· Actual cost: $355,678
· No. of rooms: 7 & gymnasium
Addition: November 1952
· Contractor: Bird Construction Co. Ltd.
· Contract: $46,200 (actual cost $47,029)
· No. of rooms: 4
Addition: September 1954
· Contractor: Arlington Builders Ltd.
· Contract: $138,053 (actual cost $146,530)
· Junior High: September 1, 1957
· Contractor: Arlington Builders Ltd.
· Contract: $201,024 (actual cost $411,821)
· Number of rooms: 5 classrooms & 4 shops, 1 sewing room, 1 dom. sc. room, 1 fitting room, 1 storage room, 1 boiler room
Addition: 1999
· Four portable classrooms added
Addition: 2010
· Four New Classrooms
· 1 Multipurpose Room (elementary gym)
· Renovation to shops area
o 2 Classrooms
o 1 computer lab
o 1 resource room
o 1 canteen
o 1 Electronics Lab
o 1 Graphics/Drafting Lab
· Contractor: Parkwest Projects Ltd.
· Contract: $ 7.1 million
The History of Principals which have served Sargent Park School:
Dr. Sybil Shack 1948-1954 H.L. Nemish 1978-1982
Arthur F. Brown 1954-1966 Henri Enns 1982-1994
Robert M. Cross 1966-1969 Orton Harrison 1994-2002
C.V. Madder 1969-1978 Fatima Mota 2002-Present


